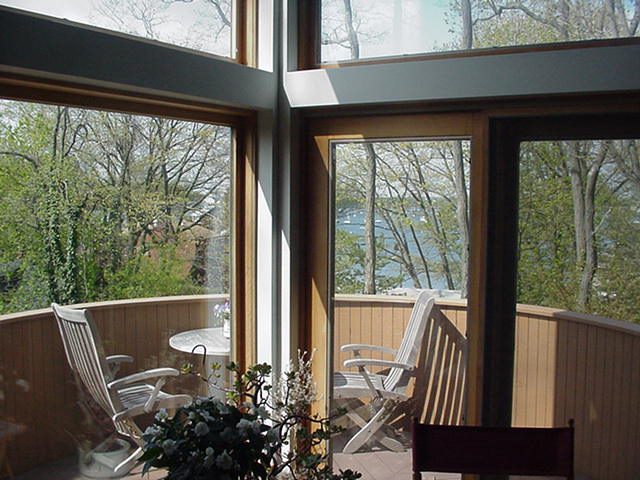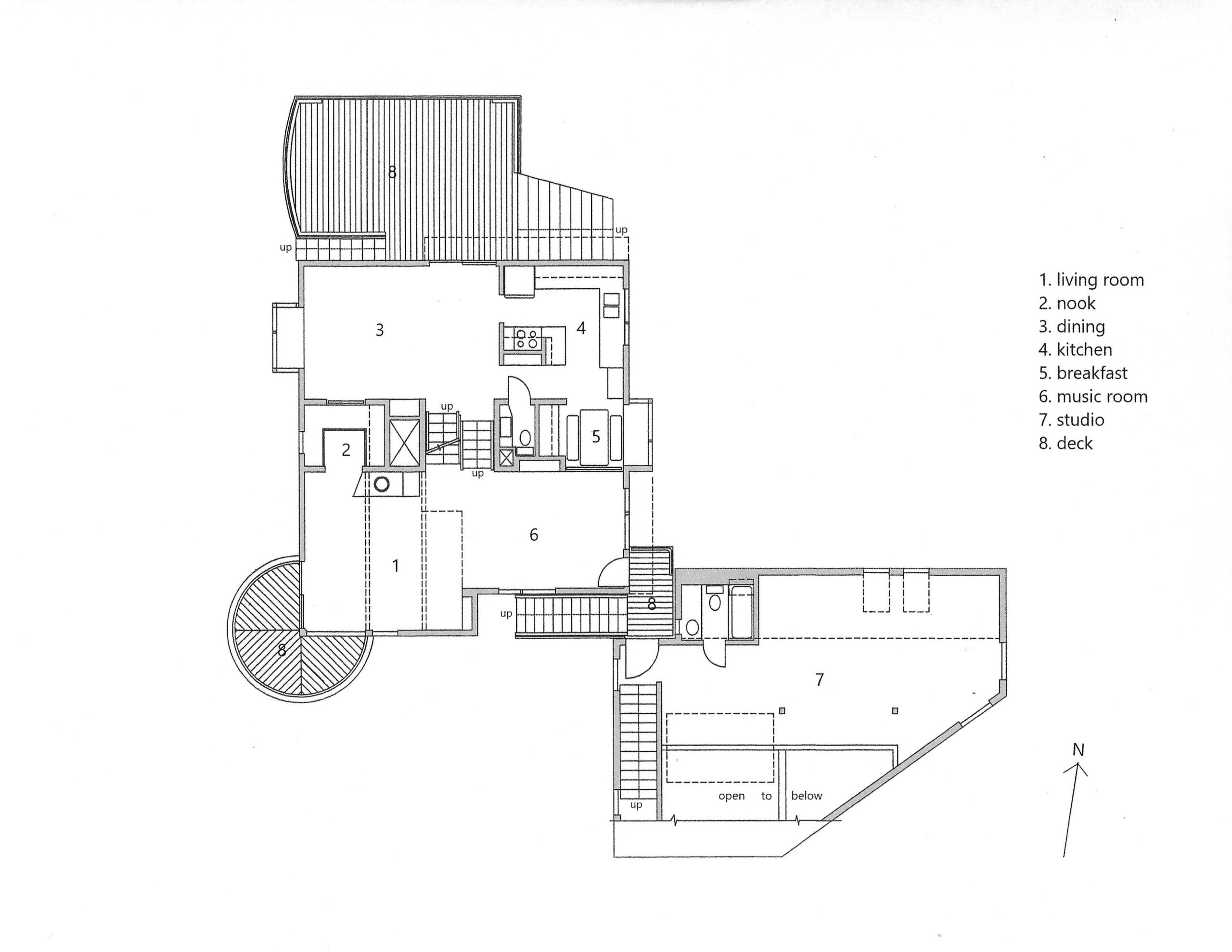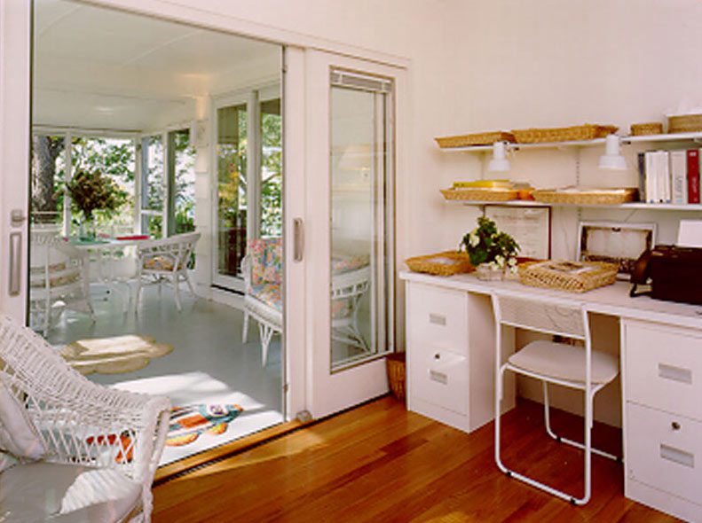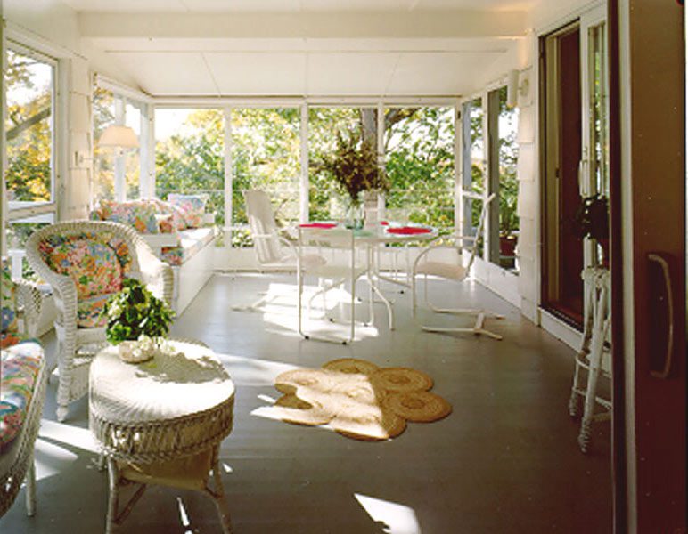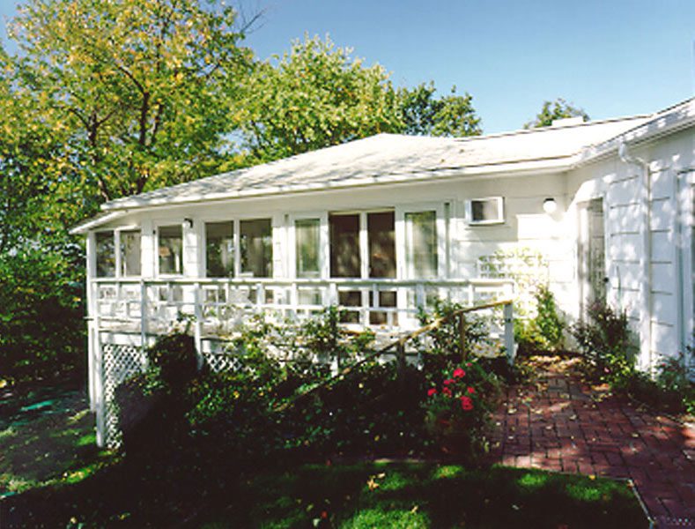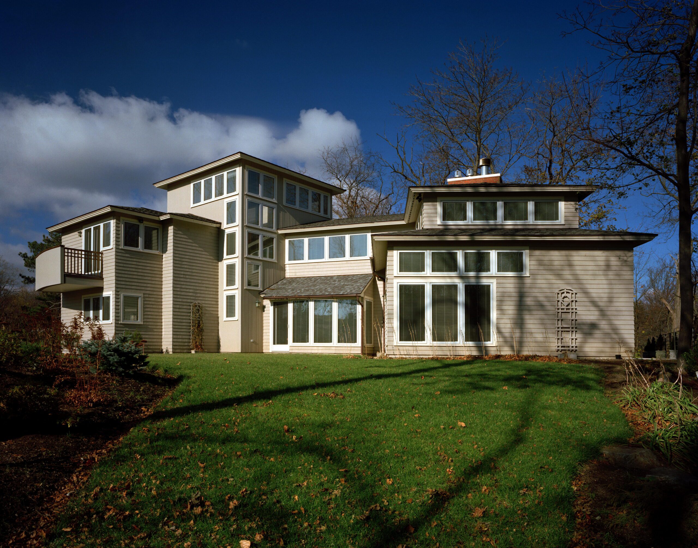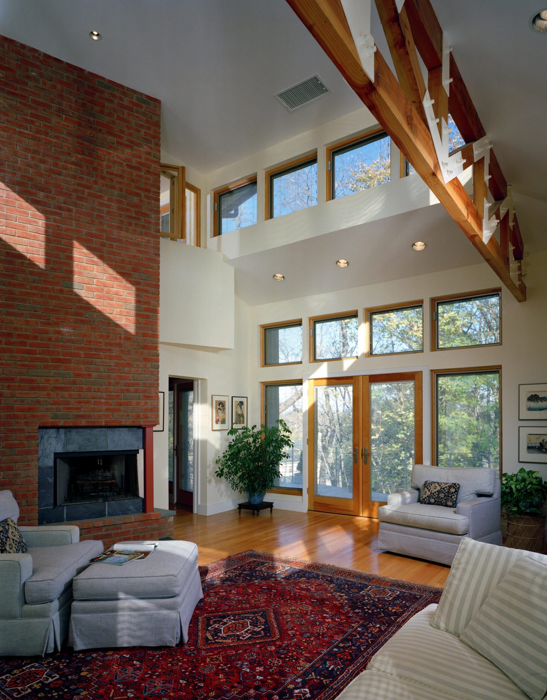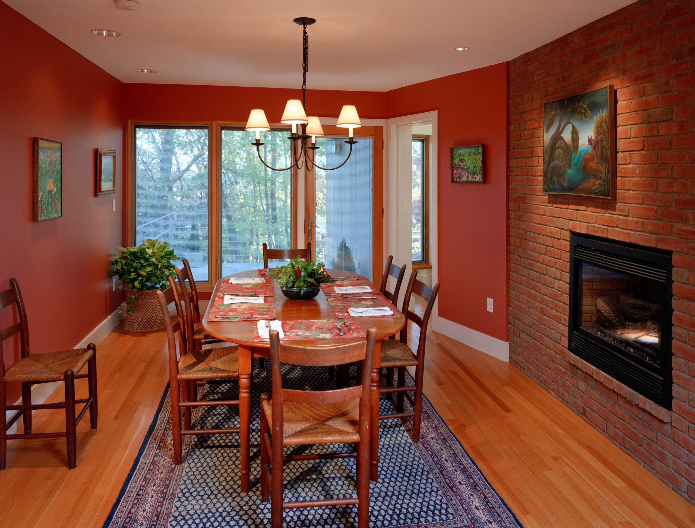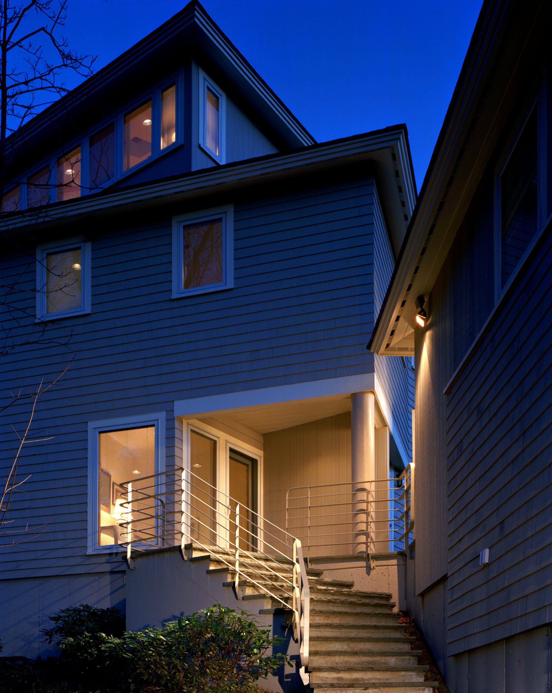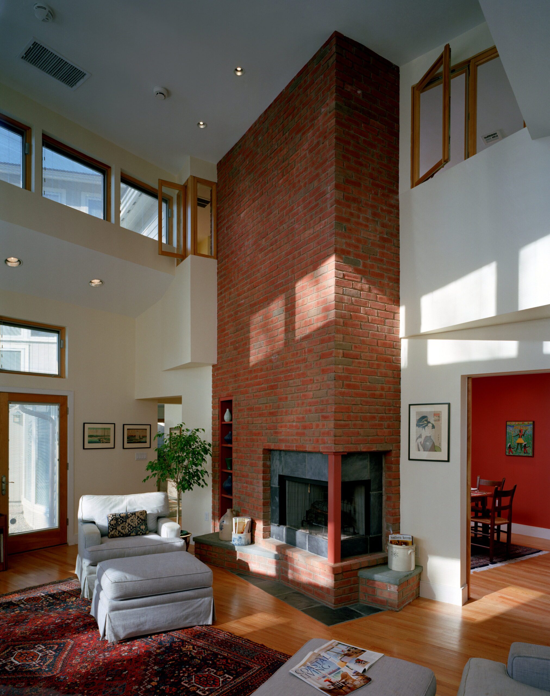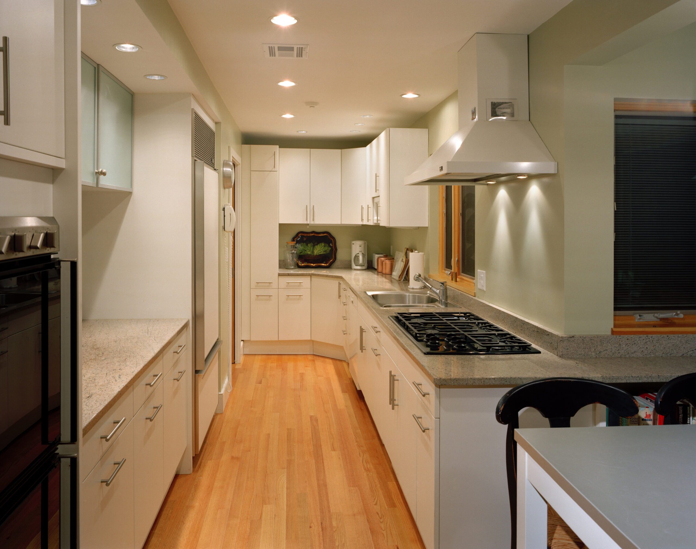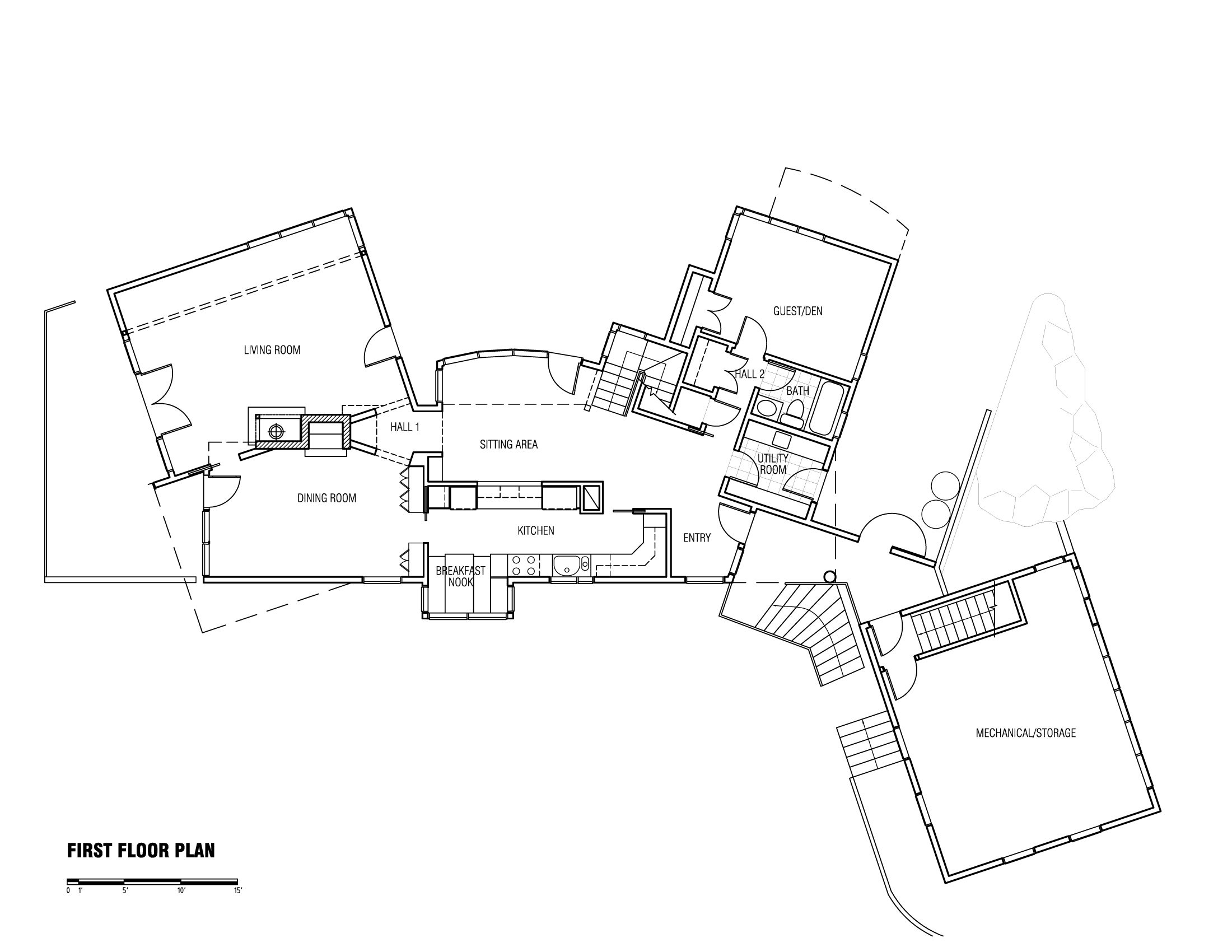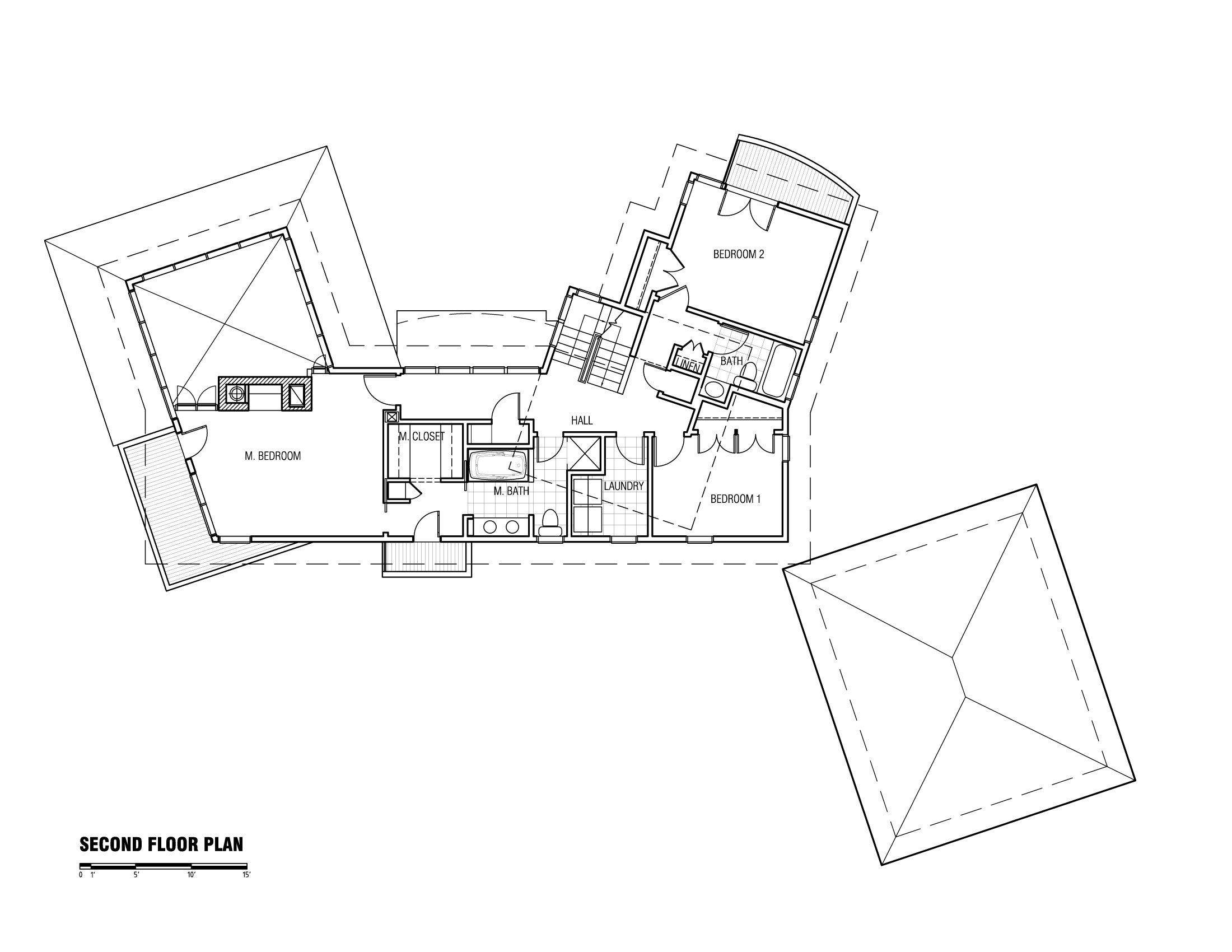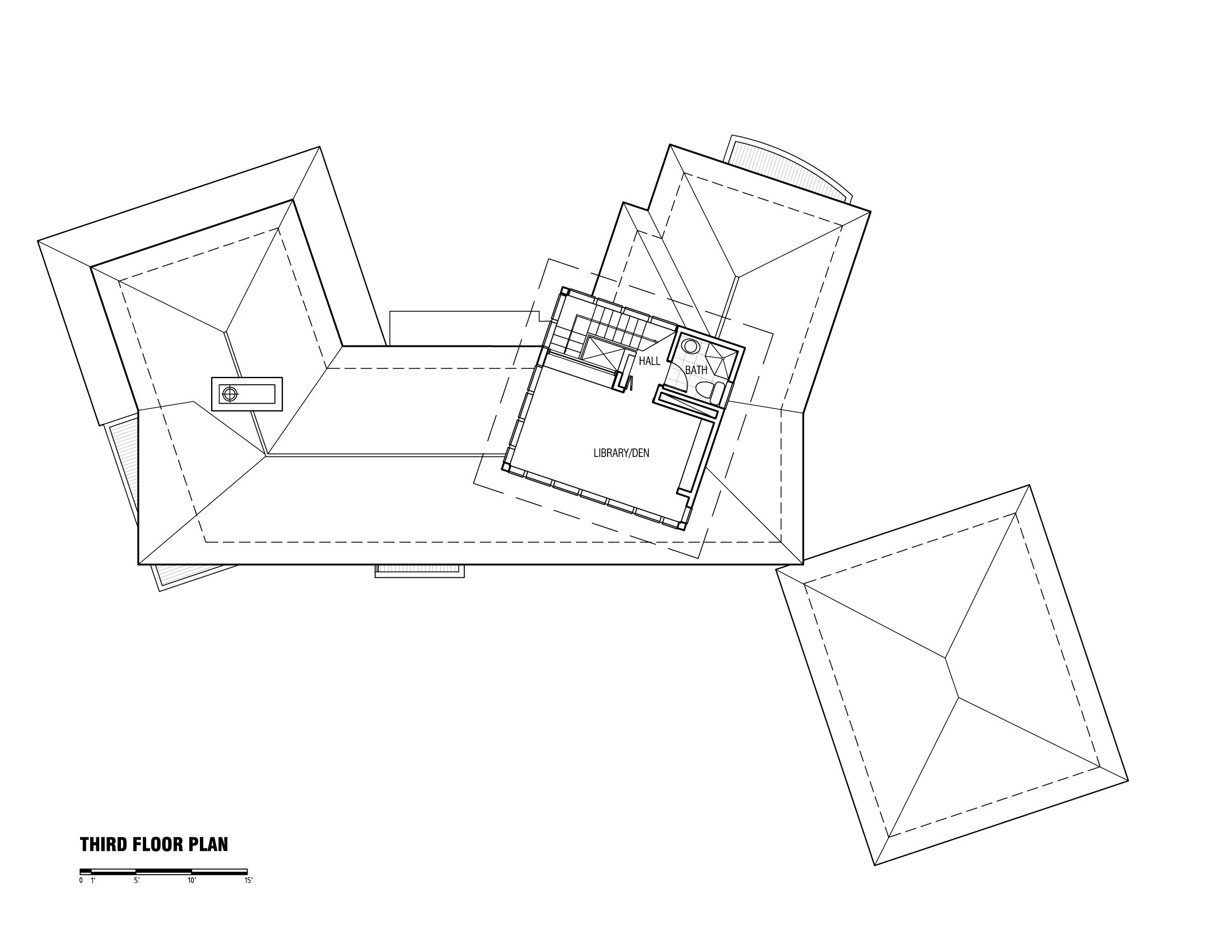RESIDENTIAL
Innovative Architecture: Nilsson Residence in Marblehead
As architects and planners dedicated to residential excellence, Nilsson + Siden Associates, Inc. in Salem, MA, had the privilege of collaborating with the Nilsson family to bring to life the striking Nilsson Residence in Marblehead, Massachusetts.
Designing a Masterpiece
Nestled on a picturesque 3/4-acre site, the Nilsson Residence is a testament to innovative design and functionality. This 2,500-square-foot single-family residence, perched on a south-facing slope, seamlessly integrates a 1,750-square-foot accessory office and garage structure. The architectural vision encompassed a sophisticated blend of living spaces, including a living room, dining room, kitchen, kitchen nook, music room, three bedrooms, recreation room, and 2 ½ baths, tailored to the family’s unique lifestyle needs. The office program required a principal’s office, drafting room, library/conference room, and shop/storage space.
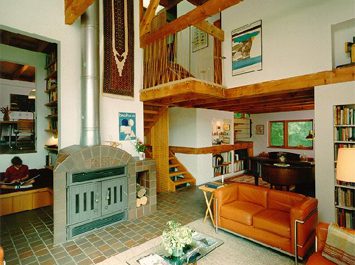
Sustainable Solutions
Embracing sustainable practices, the Nilsson Residence was initially equipped with an active solar heating system capable of providing space heating and domestic hot water. In 2006, 4 kW photovoltaic panels and a low-temperature heat pump were integrated to enhance energy efficiency and replace the hot air solar panels.
In the Nilsson Residence, aesthetically designed heating options enhance the comfort of the living spaces. The wood-burning stove/F.P. provides reliable convection heat, while a 175 CFM circulating fan is a backup if needed. Off-peak electric storage heaters heat the office area. The floor plan was thoughtfully devised to follow the slope of the hill, with the staggered half-level design creating a striking visual effect.
A central support function core, six feet wide, houses a reading nook, solar ductwork chases, stairs, bathrooms, and breakfast nook. This central core is flanked by spacious, clear-span areas on either side, further enhancing the living space’s natural flow.
Community Integration
In a community known for its coastal charm and dense population, the vertical design concept of the Nilsson Residence emerges as a harmonious blend of modern aesthetics and environmental preservation. The innovative round deck at the corner of the living room enhances the spatial experience, making the most of the compact floor plan while preserving the natural landscape, including locust and hickory trees. The thoughtful design prioritizes sustainability and highlights the captivating views of Salem Harbor and the Boston skyline.
Experience Innovation
Discover the artistry of residential architecture at its finest. Explore the Nilsson + Siden Associates, Inc. website for additional information about our environmentally friendly architectural services.
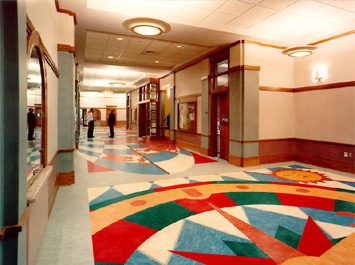
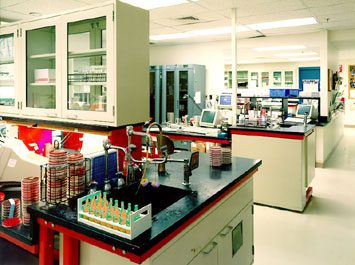




Innovative Architecture: Nilsson Residence in Marblehead
Nestled on a picturesque 3/4-acre site, the Nilsson Residence is a testament to innovative design and functionality. This 2,500-square-foot single-family residence, perched on a south-facing slope, seamlessly integrates a 1,750-square-foot accessory office and garage structure. The architectural vision encompassed a sophisticated blend of living spaces, including a living room, dining room, kitchen, kitchen nook, music room, three bedrooms, recreation room, and 2 ½ baths, tailored to the family’s unique lifestyle needs. The office program required a principal’s office, drafting room, library/conference room, and shop/storage space.S
Embracing sustainable practices, the Nilsson Residence was initially equipped with an active solar heating system capable of providing space heating and domestic hot water. In 2006, 4 kW photovoltaic panels and a low-temperature heat pump were integrated to enhance energy efficiency and replace the hot air solar panels.
In the Nilsson Residence, aesthetically designed heating options enhance the comfort of the living spaces. The wood-burning stove/F.P. provides reliable convection heat, while a 175 CFM circulating fan is a backup if needed. Off-peak electric storage heaters heat the office area. The floor plan was thoughtfully devised to follow the slope of the hill, with the staggered half-level design creating a striking visual effect.
A central support function core, six feet wide, houses a reading nook, solar ductwork chases, stairs, bathrooms, and breakfast nook. This central core is flanked by spacious, clear-span areas on either side, further enhancing the living space’s natural flow.







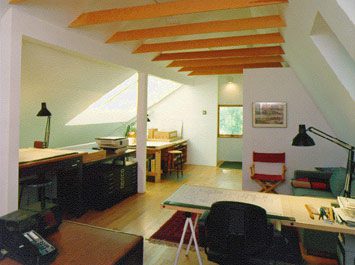
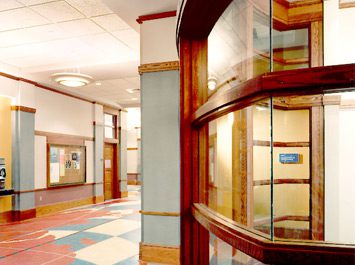

In a community known for its coastal charm and dense population, the vertical design concept of the Nilsson Residence emerges as a harmonious blend of modern aesthetics and environmental preservation. The innovative round deck at the corner of the living room enhances the spatial experience, making the most of the compact floor plan while preserving the natural landscape, including locust and hickory trees. The thoughtful design prioritizes sustainability and highlights the captivating views of Salem Harbor and the Boston skyline.
Discover the artistry of residential architecture at its finest. Explore the Nilsson + Siden Associates, Inc. website for additional information about our environmentally friendly architectural services.
Nilsson Residence
Nestled on a picturesque 3/4-acre site, the Nilsson Residence is a 2,500-square-foot single-family residence, perched on a south-facing slope that integrates a 1,750-square-foot accessory office and garage structure. The architectural program encompassed a blend of living spaces, including a living room, dining room, kitchen, kitchen nook, music room, three bedrooms, recreation room, and 2 ½ baths. The office program required a principal’s office, drafting room, library/conference room, and shop/storage space embracing sustainable practices.
The Nilsson Residence was initially equipped with an active solar heating system capable of providing space heating and domestic hot water. In 2006, 4 kW photovoltaic panels and a low-temperature heat pump were integrated to enhance energy efficiency and replace the hot air solar panels. Aesthetically designed heating options enhance the comfort of the living spaces. The wood-burning stove/F.P. provides reliable convection heat, while a 175 CFM circulating fan is a backup if needed. Off-peak electric storage heaters heat the office area.
The floor plan was devised to follow the slope of the hill, with the staggered half-level design. A central support function core, six feet wide, houses a reading nook, solar ductwork chases, stairs, bathrooms, and breakfast nook. This central core is flanked, clear-span areas on either side, further enhancing the living space’s natural flow. The round deck at the corner of the living room enhances the spatial experience, making the most of the compact floor plan while preserving the natural landscape, including locust and hickory trees. The design prioritizes sustainability and highlights the views of Salem Harbor and the Boston skyline.



