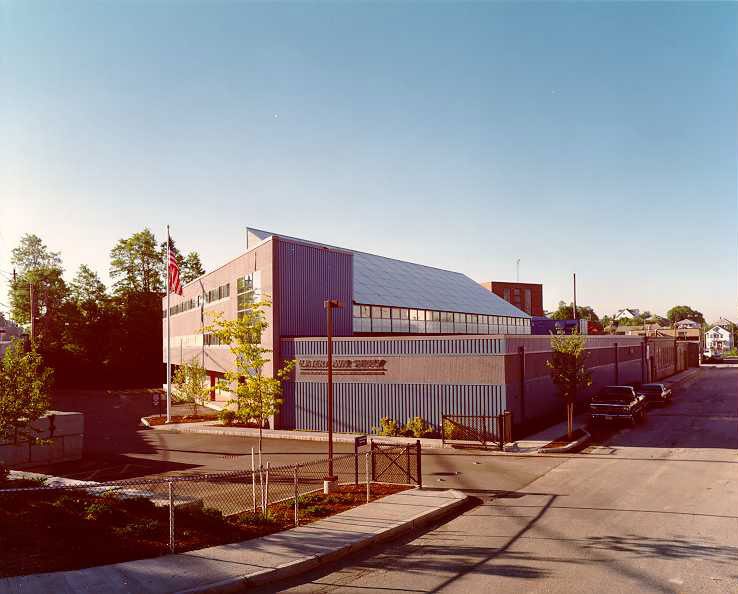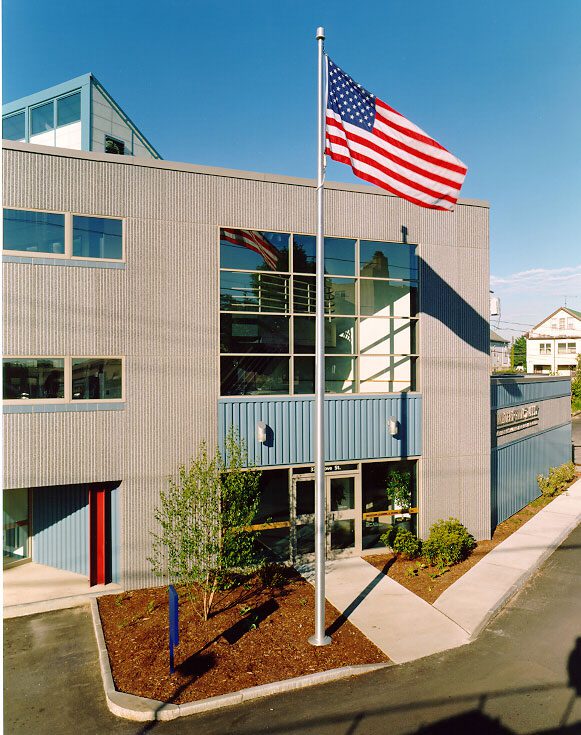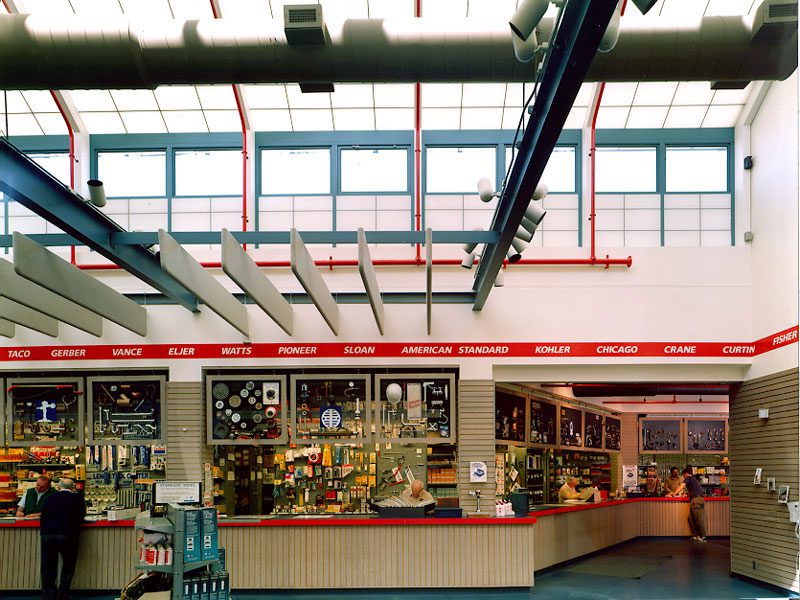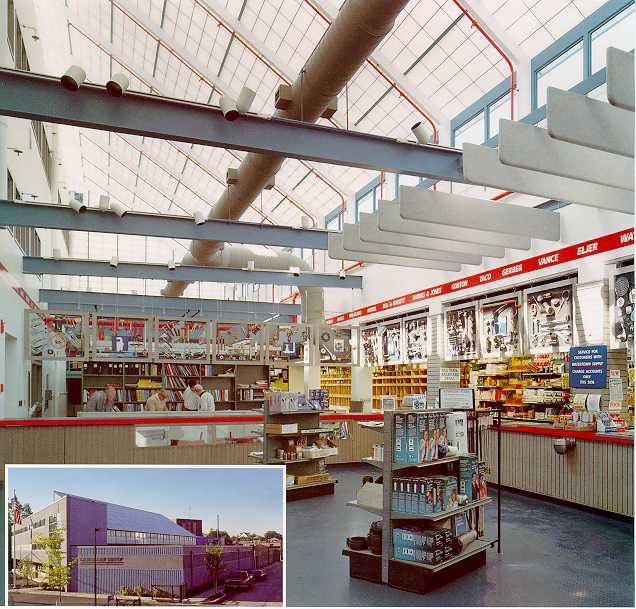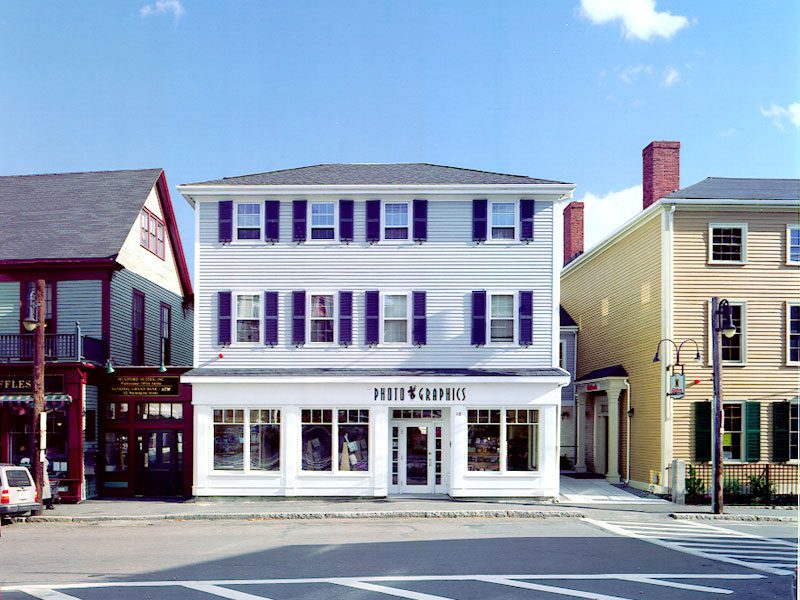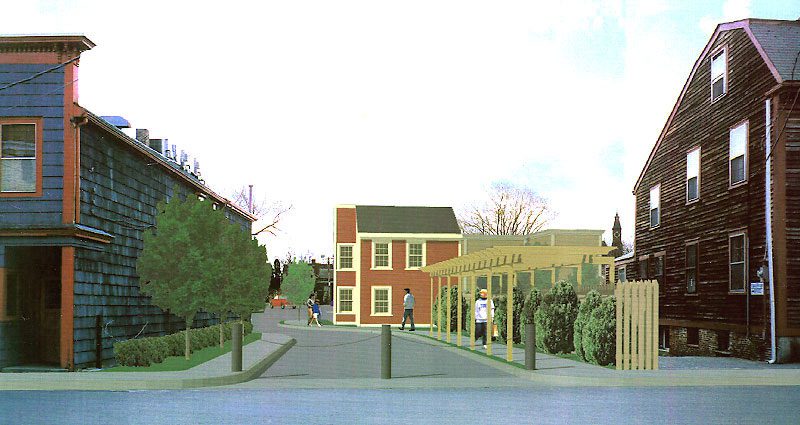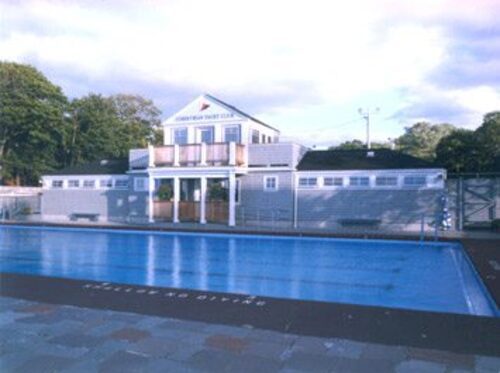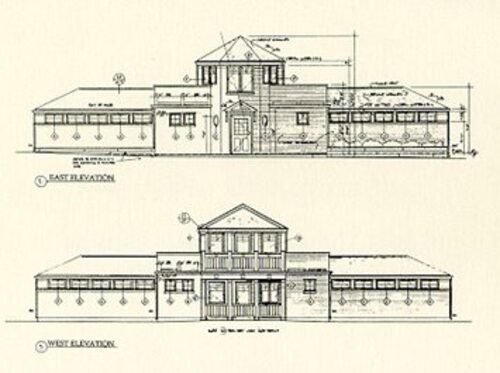Commercial
Crafting Excellence: Watertown Supply Co. Facility
Welcome to Nilsson + Siden Associates, Inc., a Salem, MA, firm you can count on for sustainable architectural design solutions. We are thrilled to share our latest project, the impressive new facility for Watertown Supply Co. located in Watertown, MA.
Consolidation of Excellence
Our team worked closely with Watertown Supply Co. to bring together their corporate office, wholesale sales, and warehouse into a centralized facility on Grove Street. This 27,000 sq. ft. facility sits on a 1.1-acre triangular site strategically adjacent to the Boston and Main Railroad and within 200 feet of a two-family residential district.
Under the leadership of our client, Mr. William Tragakis, Watertown Supply Co. has experienced phenomenal growth. Starting from a small storefront with satellite storage, Mr. Tragakis has expanded the business, transforming it into the present centralized facility.
Capturing the Essence of Watertown
Our design approach aimed to bridge Watertown’s rich industrial heritage and the pitched roof of two-family houses in the neighboring residential area. Inspired by the vast shed structures of the nearby Watertown Arsenal, we crafted a cohesive building that seamlessly blends into the surroundings.
Highlighting Quality and Illuminating Spaces
One of the standout features of this facility is the 112′ long x 25′ wide insulated shed-roof skylight system. Located over the wholesale sales area, it floods the space with natural light, allowing the quality products from Watertown Supply Co. to shine. Additionally, the skylight provides ample illumination to the warehouse and upper-level offices, reducing the need for excessive electrical lighting.
Sustainable Solutions
We discovered through meticulous analysis that this non-traditional roof design helps offset heat loss, reducing energy consumption. By integrating sustainability into the structure, we contribute to Watertown Supply Co.’s commitment to environmental responsibility.
Partner with Us
Our company is passionate about creating spaces that enhance businesses and communities. Partner with us to unlock the full potential of your vision and bring your architectural dreams to life. Contact us today to discuss your project.
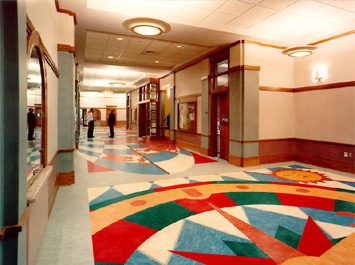
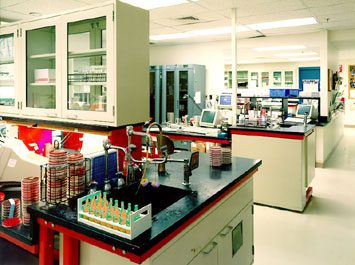

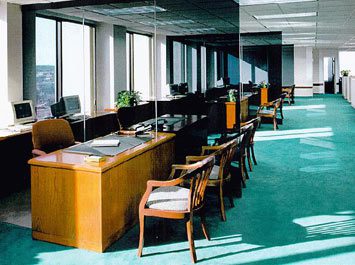

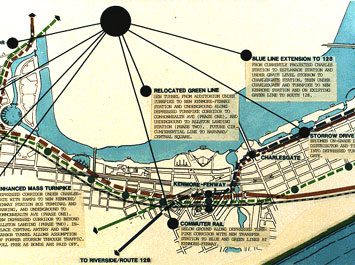
Crafting Excellence: Watertown Supply Co. Facility
Our team worked closely with Watertown Supply Co. to bring together their corporate office, wholesale sales, and warehouse into a centralized facility on Grove Street. This 27,000 sq. ft. facility sits on a 1.1-acre triangular site strategically adjacent to the Boston and Main Railroad and within 200 feet of a two-family residential district.
Under the leadership of our client, Mr. William Tragakis, Watertown Supply Co. has experienced phenomenal growth. Starting from a small storefront with satellite storage, Mr. Tragakis has expanded the business, transforming it into the present centralized facility.






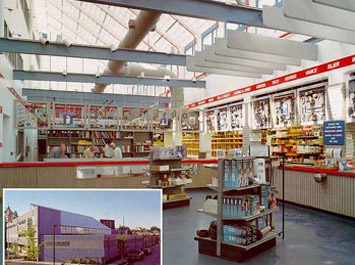

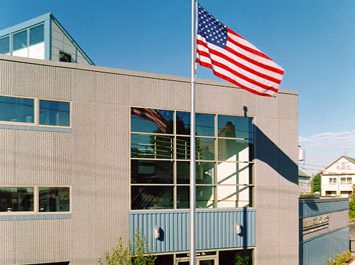
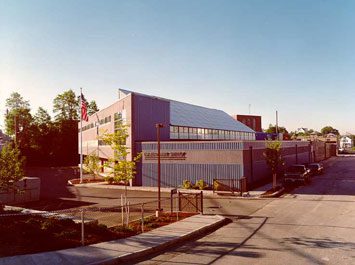
Our design approach aimed to bridge Watertown’s rich industrial heritage and the pitched roof of two-family houses in the neighboring residential area. Inspired by the vast shed structures of the nearby Watertown Arsenal, we crafted a cohesive building that seamlessly blends into the surroundings.
One of the standout features of this facility is the 112′ long x 25′ wide insulated shed-roof skylight system. Located over the wholesale sales area, it floods the space with natural light, allowing the quality products from Watertown Supply Co. to shine. Additionally, the skylight provides ample illumination to the warehouse and upper-level offices, reducing the need for excessive electrical lighting.
We discovered through meticulous analysis that this non-traditional roof design helps offset heat loss, reducing energy consumption. By integrating sustainability into the structure, we contribute to Watertown Supply Co.’s commitment to environmental responsibility.
Our company is passionate about creating spaces that enhance businesses and communities. Partner with us to unlock the full potential of your vision and bring your architectural dreams to life. Contact us today to discuss your project.
Watertown Supply Co.
Our team worked closely with Watertown Supply Co. to bring together their corporate office, wholesale sales, and warehouse into a centralized facility on Grove Street. This 27,000 sq. ft. facility sits on a 1.1-acre triangular site strategically adjacent to the Boston and Main Railroad and within 200 feet of a two-family residential district.Our design approach aimed to bridge Watertown’s rich industrial heritage and the pitched roof of two-family houses in the neighboring residential area. Inspired by the vast shed structures of the nearby Watertown Arsenal, we crafted a cohesive building that seamlessly blends into the surroundings.
One of the standout features of this facility is the 112′ long x 25′ wide insulated shed-roof skylight system. Located over the wholesale sales area, it floods the space with natural light, allowing the quality products from Watertown Supply Co. to shine. Additionally, the skylight provides ample illumination to the warehouse and upper-level offices, reducing the need for excessive electrical lighting.We discovered through analysis that this non-traditional roof design helps offset heat loss, reducing energy consumption. By integrating sustainability into the structure, we contribute to Watertown Supply Co.’s commitment to environmental responsibility.
Crosby's Marketplace
Redevelopment of fire-damaged property for expanded commercial and residential uses. This project includes interior renovation of an
18th century historic structure, reconstruction of previously demolished 19th century buildings identified from early photographs and an 1845 town plan, and new construction compatible with the Old & Historic District guidelines.
Corinthian Yacht Club: Pool and Tennis Building
We undertook a remarkable project in Marblehead, Massachusetts – constructing the pool and tennis building for the Corinthian Yacht Club. This involved the demolition of an existing structure and a rebuilding process ensuring compliance with accessibility code requirements. The facility now features modern men’s and women’s lockers and restrooms, serving the adjustent swimming pool and tennis courts.
We also added a second floor, creating additional meeting room space and surveillance decks that offer breathtaking views of the harbor. The harbor is known for its historical significance as it is home to Fort Sewall, which provided ammunition protection for the USS Constitution during the War of 1812. The main yacht club building was constructed in the shingle style in the 1880s, which blends perfectly with the surroundings. The design of the entrance tower pays homage to the main club building, while the unique layout of the pool and tennis building acts as a wind buffer for the courts.


