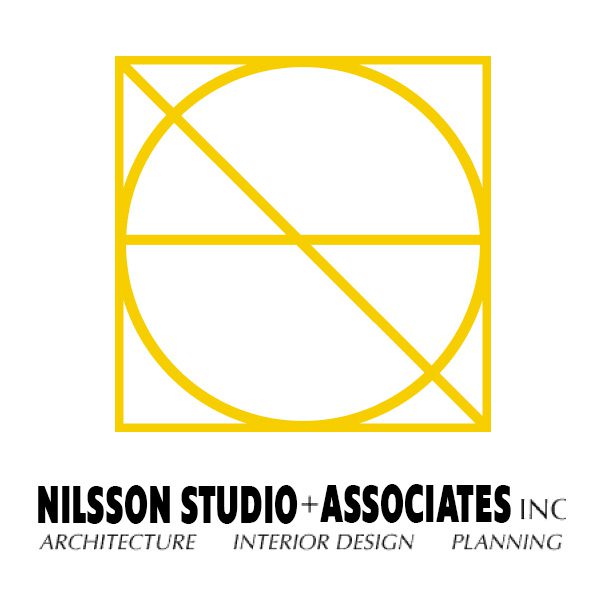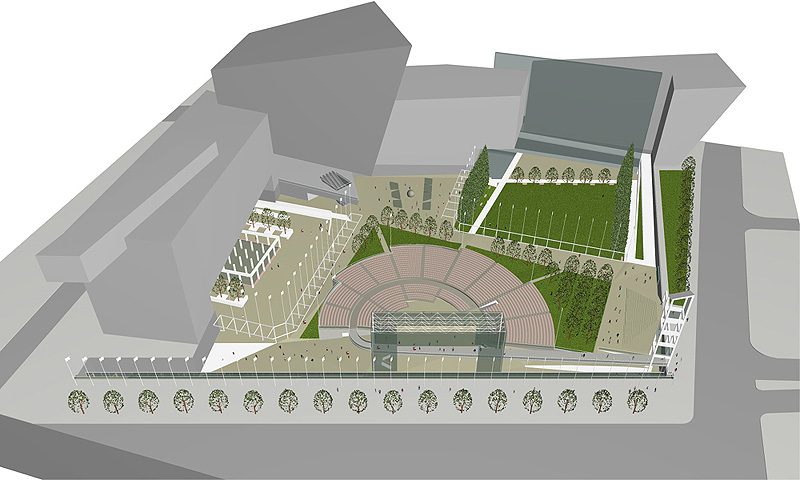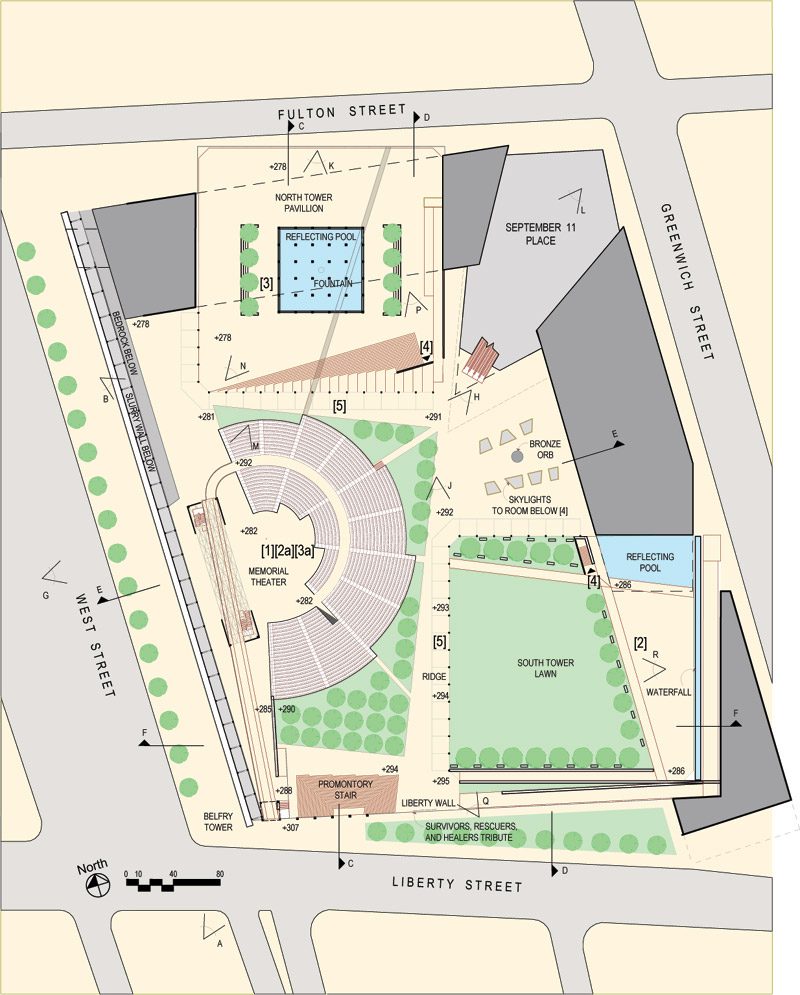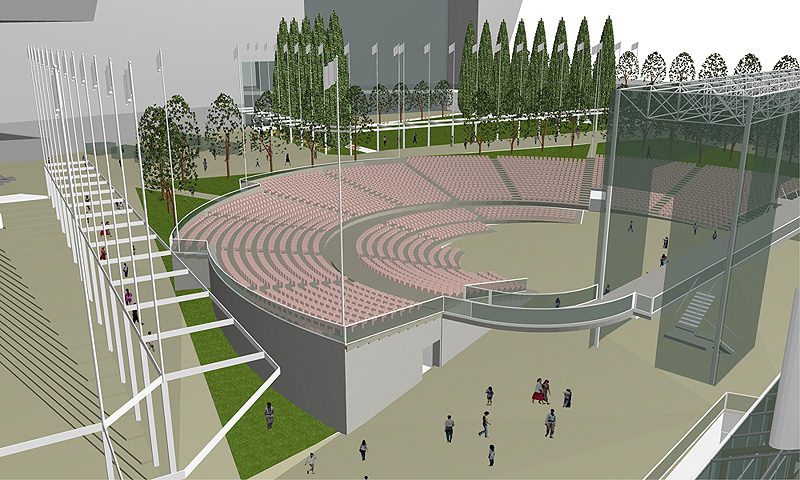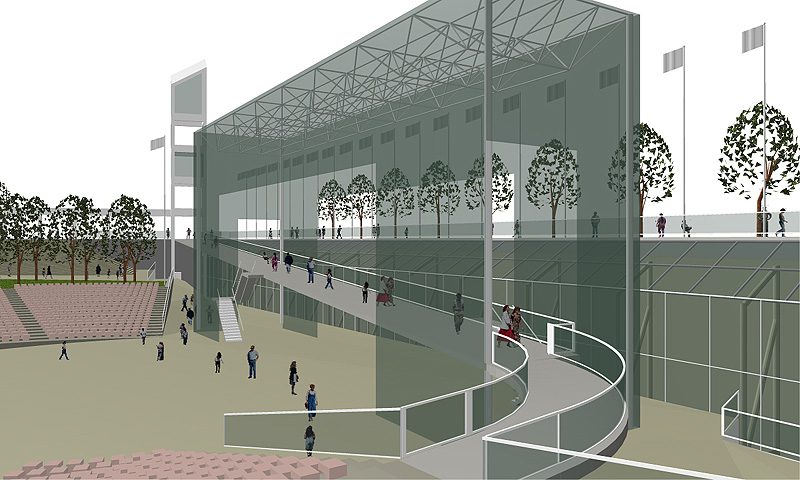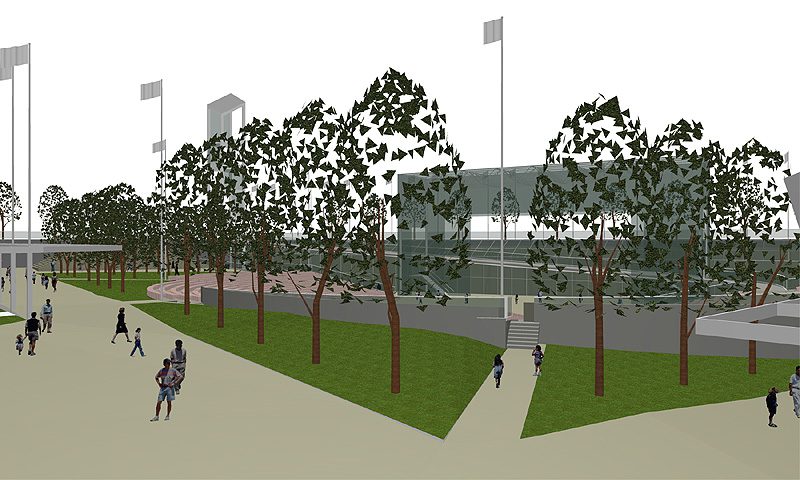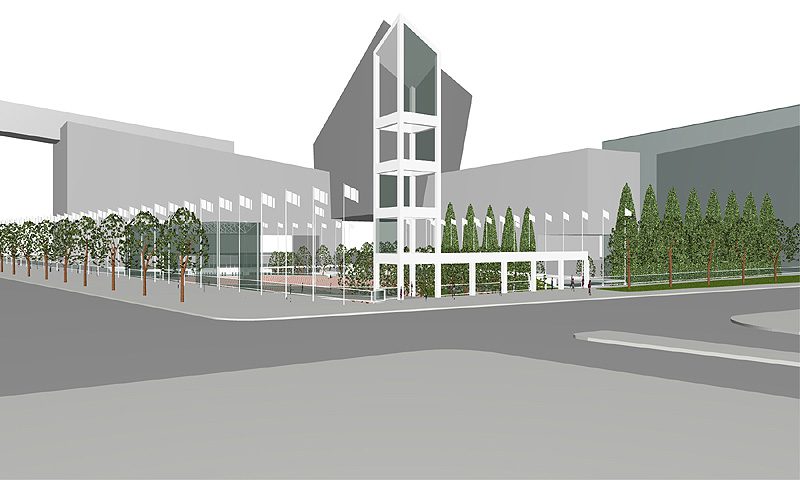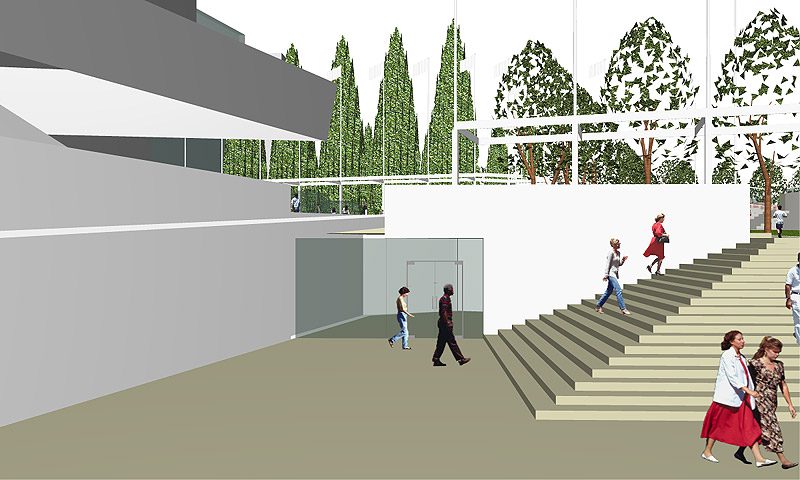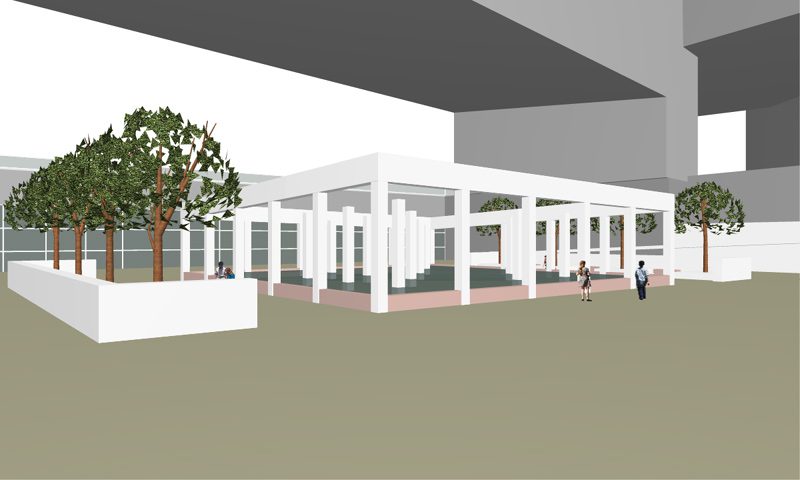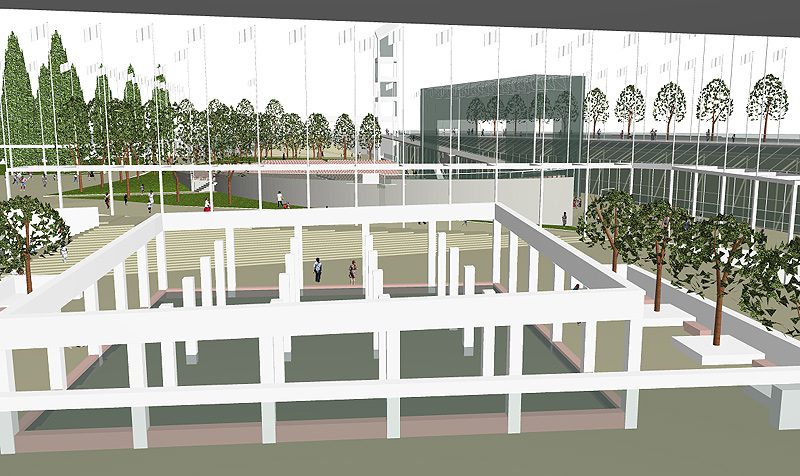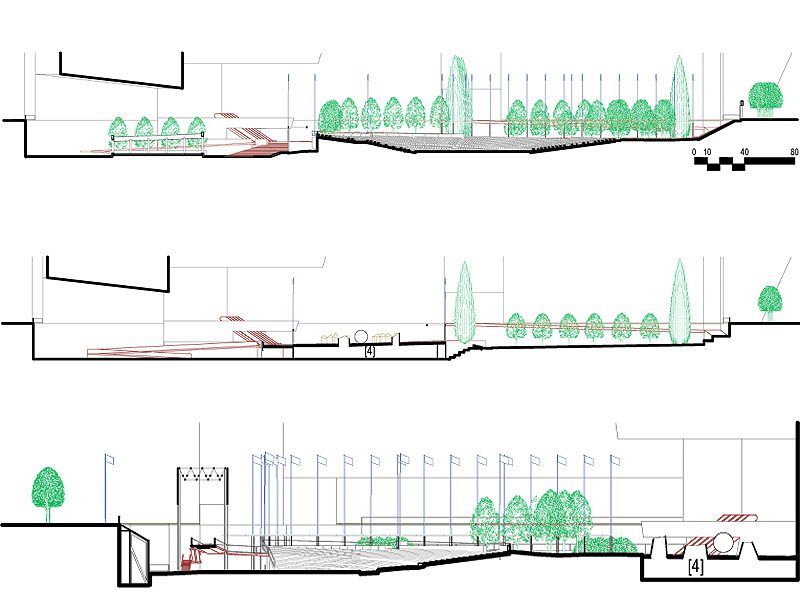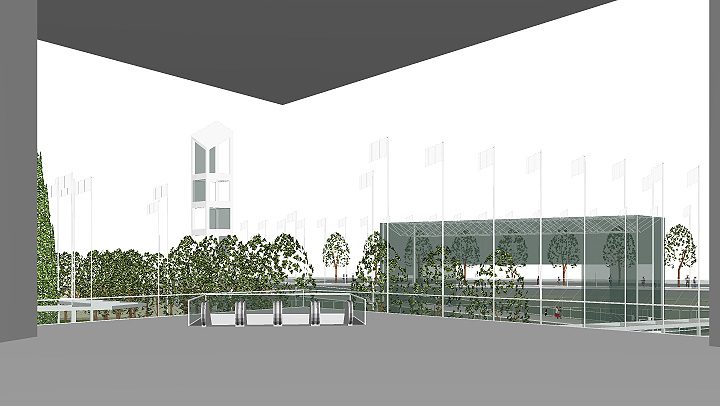Planning
Unparalleled Planning Services in Salem, MA
Revolutionize your planning projects with Nilsson + Siden Associates, Inc., the leading architectural firm offering planning services in Salem, MA, and the surrounding areas. Our commitment to excellence and innovation sets us apart, ensuring that your vision is brought to life with precision and creativity.
World Trade Center – Memorial Park Competition
Discover our visionary concept for a Memorial Theater. Our design seamlessly integrates quiet contemplation spaces with vibrant performance areas, paying tribute to the victims of the terrorist attacks while celebrating life and resilience.
Among the very highest honors awarded to an Athenian citizen was the right to have his or her name inscribed upon a seat in the city’s theater. Politicians, generals, and others of distinction were granted the privilege by which generations that followed could read and remember the names of those who had contributed so mightily to their community… Let those who perished communally… be honored through a never-ending chorus of the living. A theater filled with exhilarated and inspired, entertained, and contemplative Americans encircled in one of the oldest architectural forms given to us by those who invented democracy itself. [1]
The World Trade Center Memorial Park, built to honor the victims of the September 11 terrorist attacks, is designed with meticulous attention to detail. The names of the nearly 3,000 victims are respectfully inscribed on a seat in the memorial theater. At the same time, aisles lead to the footprints of the original World Trade Center towers for quiet contemplation. The bronze orb sculpture, which symbolizes strength and resilience, is situated on an elevated plaza between the tower footprints and adjacent to the main entrance. Additionally, crystalline skylights illuminate the area below where the unidentified remains from the site are interred, with arbors surrounding the tower footprints providing seasonal plantings and protective cover.
This harmonious blend of design elements and functional features ensures that the Memorial Park serves as a meaningful and enduring memorial to those who lost their lives on that tragic day.
[1] Connelly, Joan Breton, “Let’s Look To Ancient Forms For a Memorial,” Wall Street Journal, 10/17/02
Rivervision 2020: A Charles River Basin Master Plan
Explore the transformative Rivervision 2020: A Charles River Basin Master Plan, a forward-thinking initiative crafted under the Boston Society of Architects’ ‘Boston Visions Program.’ This comprehensive plan offers a visionary design for the Charles River Basin and its surroundings. It aims to contribute to the ongoing debate about the city’s future and disseminate the design throughout the community to help shape public policy and planning.
It recognizes the shifting emphasis toward government funding of mass transit systems and how these systems can be leveraged to address critical issues such as neighborhood reclamation (Allston Landing), riverfront accessibility, recreation, circumferential transit planning, and Massachusetts Turnpike air-rights development.
The plan’s visionary design leverages funding and architectural expertise to achieve comprehensive urban design goals successfully. Rivervision 2020 offers a practical solution to address Boston’s needs for the 21st century and beyond.
Partner with Us for Unrivaled Planning Solutions
Rely on Nilsson + Siden Associates, Inc. to make your planning aspirations tangible. Our team’s dedication ensures that every project is approached with meticulous attention to detail and a commitment to innovative solutions.
Embark on Your Planning Journey
When it comes to superior planning services, Nilsson + Siden Associates, Inc. is the partner of choice. Reach out to us today to start a conversation about your project.
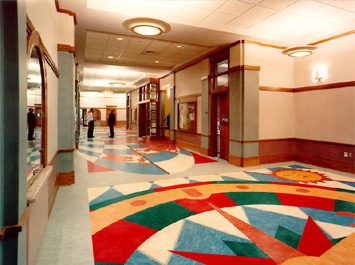




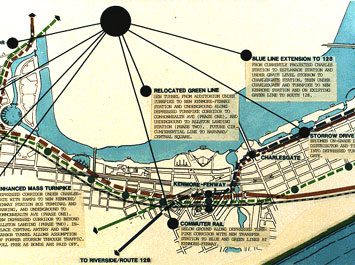
Unparalleled Planning Services in Salem, MA
Discover our visionary concept for a Memorial Theater. Our design seamlessly integrates quiet contemplation spaces with vibrant performance areas, paying tribute to the victims of the terrorist attacks while celebrating life and resilience.
Among the very highest honors awarded to an Athenian citizen was the right to have his or her name inscribed upon a seat in the city’s theater. Politicians, generals, and others of distinction were granted the privilege by which generations that followed could read and remember the names of those who had contributed so mightily to their community… Let those who perished communally… be honored through a never-ending chorus of the living. A theater filled with exhilarated and inspired, entertained, and contemplative Americans encircled in one of the oldest architectural forms given to us by those who invented democracy itself. [1]
The World Trade Center Memorial Park, built to honor the victims of the September 11 terrorist attacks, is designed with meticulous attention to detail. The names of the nearly 3,000 victims are respectfully inscribed on a seat in the memorial theater. At the same time, aisles lead to the footprints of the original World Trade Center towers for quiet contemplation. The bronze orb sculpture, which symbolizes strength and resilience, is situated on an elevated plaza between the tower footprints and adjacent to the main entrance. Additionally, crystalline skylights illuminate the area below where the unidentified remains from the site are interred, with arbors surrounding the tower footprints providing seasonal plantings and protective cover.
This harmonious blend of design elements and functional features ensures that the Memorial Park serves as a meaningful and enduring memorial to those who lost their lives on that tragic day.
[1] Connelly, Joan Breton, “Let’s Look To Ancient Forms For a Memorial,” Wall Street Journal, 10/17/02






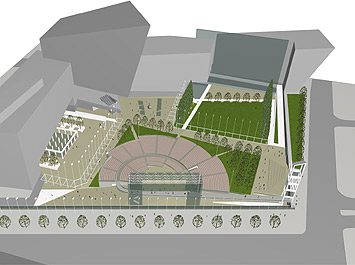
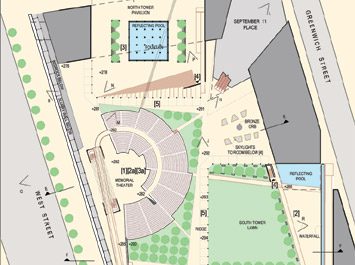
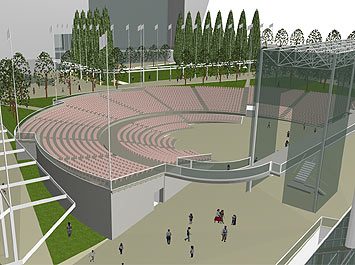
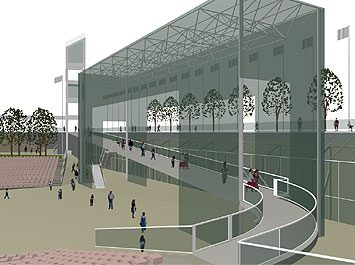
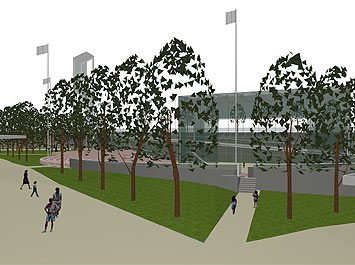
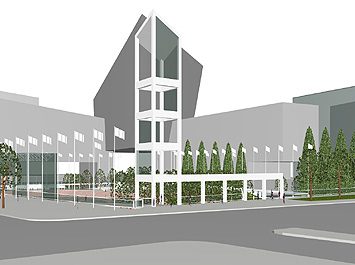
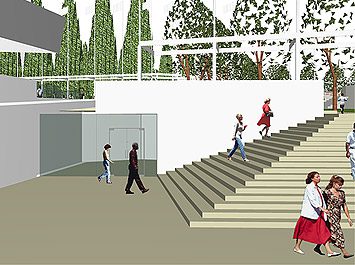
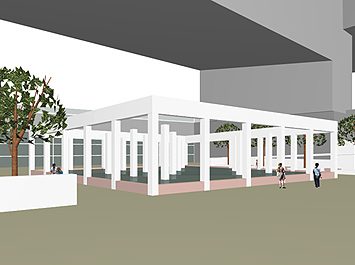
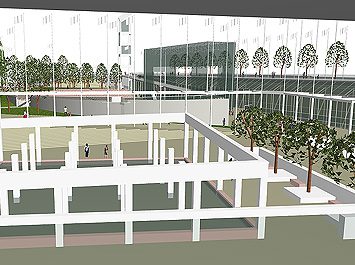
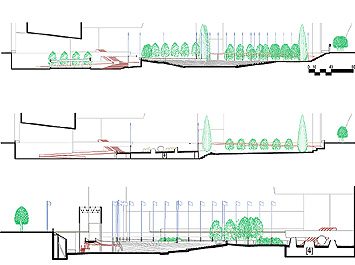
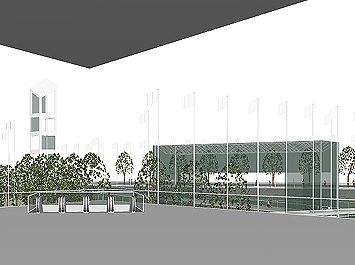
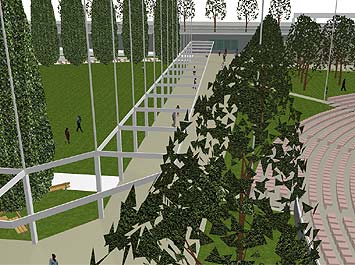
Explore the transformative Rivervision 2020: A Charles River Basin Master Plan, a forward-thinking initiative crafted under the Boston Society of Architects’ ‘Boston Visions Program.’ This comprehensive plan offers a visionary design for the Charles River Basin and its surroundings. It aims to contribute to the ongoing debate about the city’s future and disseminate the design throughout the community to help shape public policy and planning.
It recognizes the shifting emphasis toward government funding of mass transit systems and how these systems can be leveraged to address critical issues such as neighborhood reclamation (Allston Landing), riverfront accessibility, recreation, circumferential transit planning, and Massachusetts Turnpike air-rights development.
The plan’s visionary design leverages funding and architectural expertise to achieve comprehensive urban design goals successfully. Rivervision 2020 offers a practical solution to address Boston’s needs for the 21st century and beyond.






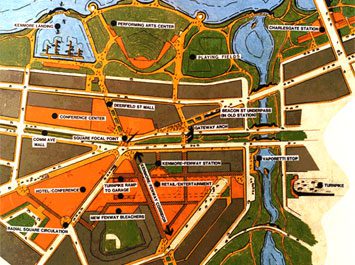
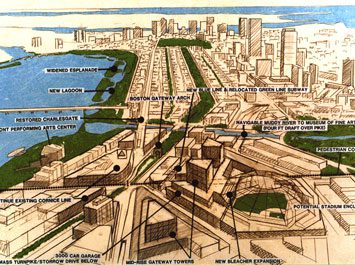
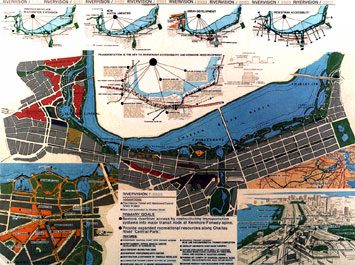

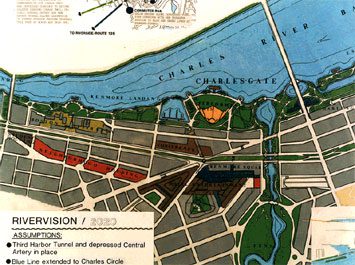

Rely on Nilsson + Siden Associates, Inc. to make your planning aspirations tangible. Our team’s dedication ensures that every project is approached with meticulous attention to detail and a commitment to innovative solutions.
When it comes to superior planning services, Nilsson + Siden Associates, Inc. is the partner of choice. Reach out to us today to start a conversation about your project.
Planning Services in MARBLE, MA
Rivervision 2020: A Charles River Basin Master Plan
Explore the transformative Rivervision 2020: A Charles River Basin Master Plan, a forward-thinking initiative crafted under the Boston Society of Architects’ ‘Boston Visions Program.’ This comprehensive plan offers a visionary design for the Charles River Basin and its surroundings. It aims to contribute to the ongoing debate about the city’s future and disseminate the design throughout the community to help shape public policy and planning.
It recognizes the shifting emphasis toward government funding of mass transit systems and how these systems can be leveraged to address critical issues such as neighborhood reclamation (Allston Landing), riverfront accessibility, recreation, circumferential transit planning, and Massachusetts Turnpike air-rights development.
The plan’s visionary design leverages funding and architectural expertise to achieve comprehensive urban design goals successfully. Rivervision 2020 offers a practical solution to address Boston’s needs for the 21st century and beyond.
World Trade Center – Memorial Park Competition
Discover our visionary concept for a Memorial Theater. Our design seamlessly integrates quiet contemplation spaces with vibrant performance areas, paying tribute to the victims of the terrorist attacks while celebrating life and resilience.
Among the very highest honors awarded to an Athenian citizen was the right to have his or her name inscribed upon a seat in the city’s theater. Politicians, generals, and others of distinction were granted the privilege by which generations that followed could read and remember the names of those who had contributed so mightily to their community… Let those who perished communally… be honored through a never-ending chorus of the living. A theater filled with exhilarated and inspired, entertained, and contemplative Americans encircled in one of the oldest architectural forms given to us by those who invented democracy itself. [1]
The World Trade Center Memorial Park, built to honor the victims of the September 11 terrorist attacks, is designed with meticulous attention to detail. The names of the nearly 3,000 victims are respectfully inscribed on a seat in the memorial theater. At the same time, aisles lead to the footprints of the original World Trade Center towers for quiet contemplation. The bronze orb sculpture, which symbolizes strength and resilience, is situated on an elevated plaza between the tower footprints and adjacent to the main entrance. Additionally, crystalline skylights illuminate the area below where the unidentified remains from the site are interred, with arbors surrounding the tower footprints providing seasonal plantings and protective cover.
This harmonious blend of design elements and functional features ensures that the Memorial Park serves as a meaningful and enduring memorial to those who lost their lives on that tragic day.
[1] Connelly, Joan Breton, “Let’s Look To Ancient Forms For a Memorial,” Wall Street Journal, 10/17/02
Rely on Nilsson Studio + Associates, Inc. to make your planning aspirations tangible. Our team’s dedication ensures that every project is approached with meticulous attention to detail and a commitment to innovative solutions.
When it comes to superior planning services, Nilsson Studio Associates, Inc. is the partner of choice. Reach out to us today to start a conversation about your project.
